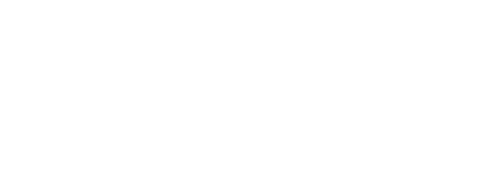
Sold
Listing Courtesy of: Heartland / Better Homes And Gardens Real Estate Kansas City Homes / Sally Trave
7538 Locust Street Kansas City, MO 64131
Sold on 10/06/2025
sold price not available
MLS #:
2564156
2564156
Taxes
$3,230
$3,230
Lot Size
0.25 acres
0.25 acres
Type
Single-Family Home
Single-Family Home
Year Built
1950
1950
Style
Traditional
Traditional
School District
Kansas City Mo
Kansas City Mo
County
Jackson County
Jackson County
Community
Vernon Heights
Vernon Heights
Listed By
Sally Trave, Better Homes And Gardens Real Estate Kansas City Homes
Bought with
Kurt Hueschen, Chartwell Realty LLC
Kurt Hueschen, Chartwell Realty LLC
Source
Heartland
Last checked Feb 11 2026 at 2:41 PM CST
Heartland
Last checked Feb 11 2026 at 2:41 PM CST
Bathroom Details
- Full Bathrooms: 2
Interior Features
- Dishwasher
- Disposal
- Microwave
- Dryer
- Refrigerator
- Washer
Subdivision
- Vernon Heights
Lot Information
- City Limits
Property Features
- Fireplace: Living Room
- Fireplace: Great Room
- Fireplace: 2
Heating and Cooling
- Forced Air
- Electric
Basement Information
- Inside Entrance
- Concrete
- Unfinished
- Walk-Out Access
Flooring
- Carpet
- Wood
- Tile
Exterior Features
- Brick/Mortar
- Roof: Composition
Utility Information
- Utilities: In Basement
- Sewer: Public Sewer
Parking
- Detached
- Attached
- Garage Faces Front
Living Area
- 1,849 sqft
Disclaimer: The information displayed on this page is confidential, proprietary, and copyrighted information of Heartland Multiple Listing Service, Inc. (“Heartland MLS”). © 2026 , Heartland Multiple Listing Service, Inc. Heartland MLS and Kansas City Homes do not make any warranty or representation concerning the timeliness or accuracy of the information displayed herein. In consideration for the receipt of the information on this page, the recipient agrees to use the information solely for the private noncommercial purpose of identifying a property in which the recipient has a good faith interest in acquiring. Last Updated: 2/11/26 06:41


