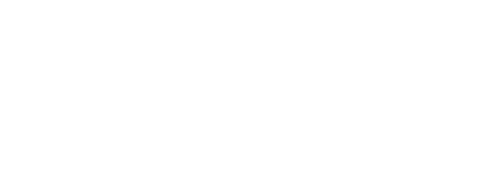
Sold
Listing Courtesy of: Heartland / Better Homes And Gardens Real Estate Kansas City Homes / Marian "MARIAN" Coast
14242 W 121st Street Olathe, KS 66062
Sold on 06/05/2025
sold price not available
MLS #:
2547058
2547058
Taxes
$4,744
$4,744
Lot Size
9,326 SQFT
9,326 SQFT
Type
Single-Family Home
Single-Family Home
Year Built
1987
1987
Style
Traditional
Traditional
School District
Olathe
Olathe
County
Johnson County
Johnson County
Community
Wyncroft
Wyncroft
Listed By
Marian "MARIAN" Coast, Better Homes And Gardens Real Estate Kansas City Homes
Bought with
Brian Batliner, Keller Williams Realty Partner
Brian Batliner, Keller Williams Realty Partner
Source
Heartland
Last checked Feb 11 2026 at 10:29 PM CST
Heartland
Last checked Feb 11 2026 at 10:29 PM CST
Bathroom Details
- Full Bathrooms: 2
- Half Bathroom: 1
Interior Features
- Ceiling Fan(s)
- Dishwasher
- Disposal
- Microwave
- Pantry
- Dryer
- Refrigerator
- Washer
- Built-In Oven
- Gas Range
- Storm Window(s)
- Wood Windows
- Walk-In Closet(s)
Subdivision
- Wyncroft
Lot Information
- City Limits
- Many Trees
Property Features
- Fireplace: Great Room
- Fireplace: Gas Starter
- Fireplace: 1
Heating and Cooling
- Natural Gas
- Attic Fan
- Electric
Basement Information
- Inside Entrance
- Concrete
- Sump Pump
Flooring
- Carpet
- Tile
Exterior Features
- Frame
- Vinyl Siding
- Roof: Composition
Utility Information
- Utilities: Main Level
- Sewer: Public Sewer
School Information
- Elementary School: Heatherstone
- Middle School: Pioneer Trail
- High School: Olathe East
Parking
- Basement
Living Area
- 2,265 sqft
Disclaimer: The information displayed on this page is confidential, proprietary, and copyrighted information of Heartland Multiple Listing Service, Inc. (“Heartland MLS”). © 2026 , Heartland Multiple Listing Service, Inc. Heartland MLS and Kansas City Homes do not make any warranty or representation concerning the timeliness or accuracy of the information displayed herein. In consideration for the receipt of the information on this page, the recipient agrees to use the information solely for the private noncommercial purpose of identifying a property in which the recipient has a good faith interest in acquiring. Last Updated: 2/11/26 14:29



