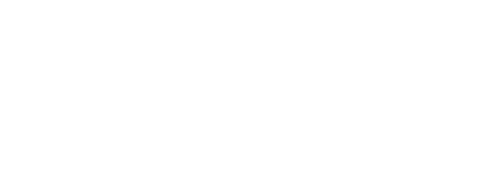
Sold
Listing Courtesy of: Heartland / Better Homes And Gardens Real Estate Kansas City Homes / Robert "Chad" Chadwick - Contact: 913-645-4199
11104 Augusta Drive Kansas City, KS 66109
Sold on 07/18/2024
sold price not available
MLS #:
2490996
2490996
Taxes
$8,308
$8,308
Lot Size
0.3 acres
0.3 acres
Type
Single-Family Home
Single-Family Home
Year Built
2006
2006
Style
Traditional
Traditional
School District
Piper
Piper
County
Wyandotte County
Wyandotte County
Community
Northridge at Piper Estates
Northridge at Piper Estates
Listed By
Robert "Chad" Chadwick, Better Homes And Gardens Real Estate Kansas City Homes, Contact: 913-645-4199
Bought with
Kimberly Clark, Reecenichols Town Center
Kimberly Clark, Reecenichols Town Center
Source
Heartland
Last checked Feb 12 2026 at 1:43 AM CST
Heartland
Last checked Feb 12 2026 at 1:43 AM CST
Bathroom Details
- Full Bathrooms: 3
Interior Features
- Dishwasher
- Disposal
- Microwave
- Pantry
- Vaulted Ceiling
- Refrigerator
- Stained Cabinets
- Thermal Windows
- Ceiling Fan(s)
- Walk-In Closet(s)
- Free-Standing Electric Oven
Subdivision
- Northridge At Piper Estates
Lot Information
- Corner Lot
- City Lot
Property Features
- Fireplace: Great Room
- Fireplace: Gas Starter
- Fireplace: 1
Heating and Cooling
- Forced Air
- Natural Gas
- Electric
Basement Information
- Full
- Stubbed for Bath
- Unfinished
- Walk Out
- Inside Entrance
Homeowners Association Information
- Dues: $830/Annually
Flooring
- Carpet
- Wood
- Ceramic Floor
Exterior Features
- Stucco
- Lap Siding
- Roof: Composition
Utility Information
- Utilities: Laundry Room, Main Level
- Sewer: City/Public
School Information
- Elementary School: Piper
- Middle School: Piper
- High School: Piper
Parking
- Attached
- Garage Door Opener
- Garage Faces Front
Living Area
- 2,644 sqft
Additional Information: Mission Farms Office | 913-645-4199
Disclaimer: The information displayed on this page is confidential, proprietary, and copyrighted information of Heartland Multiple Listing Service, Inc. (“Heartland MLS”). © 2026 , Heartland Multiple Listing Service, Inc. Heartland MLS and Kansas City Homes do not make any warranty or representation concerning the timeliness or accuracy of the information displayed herein. In consideration for the receipt of the information on this page, the recipient agrees to use the information solely for the private noncommercial purpose of identifying a property in which the recipient has a good faith interest in acquiring. Last Updated: 2/11/26 17:43


